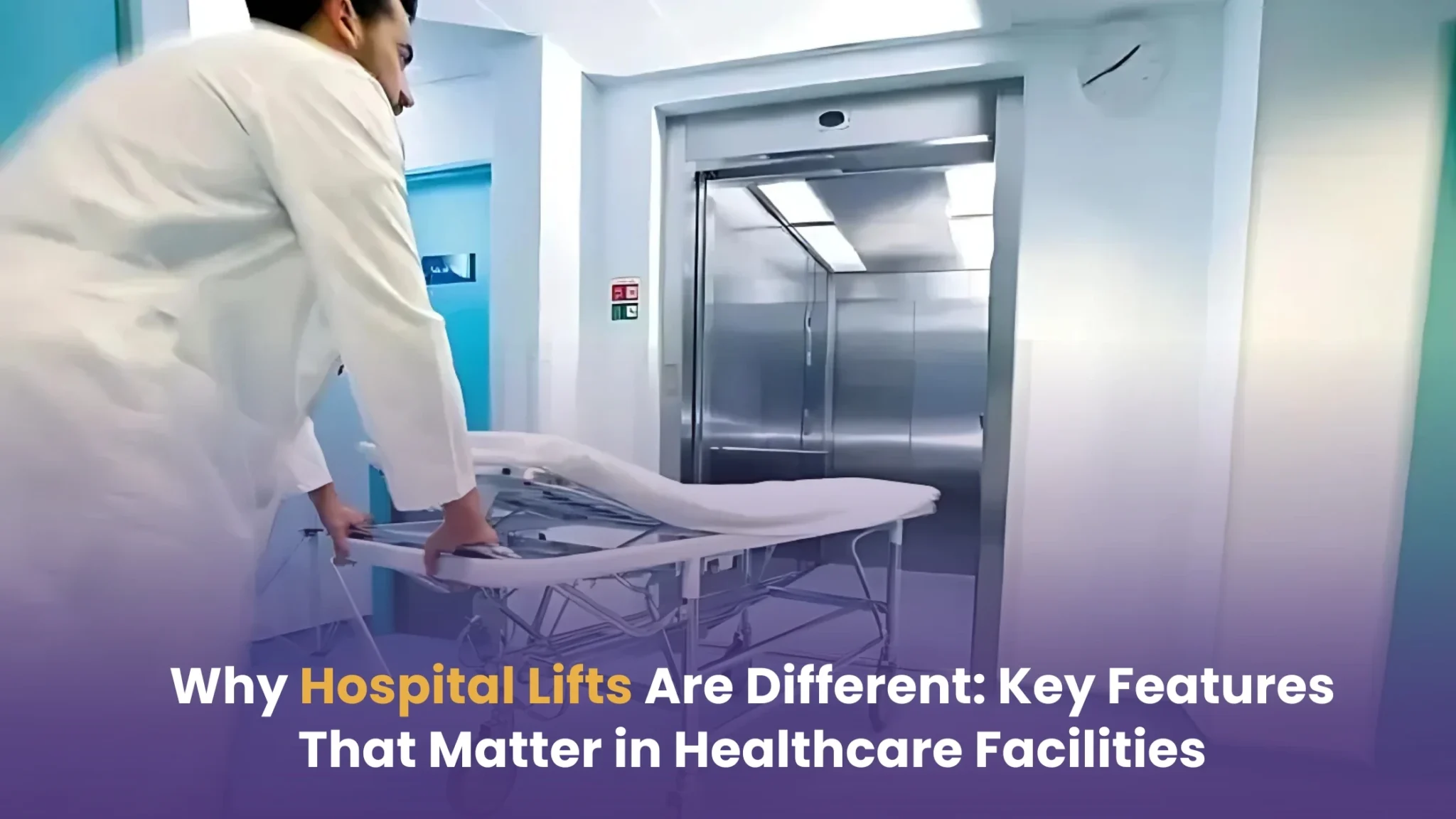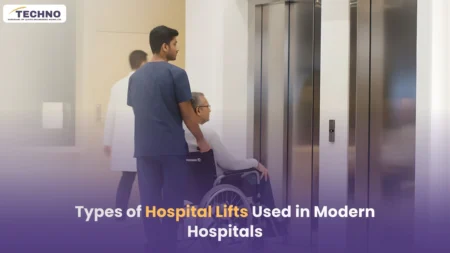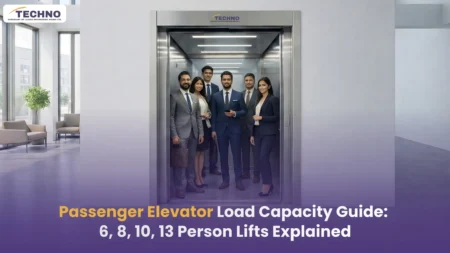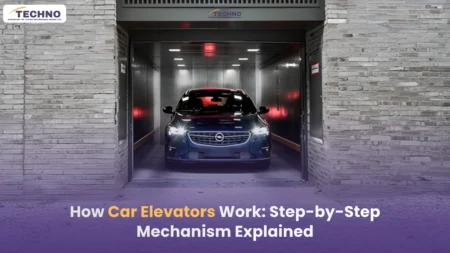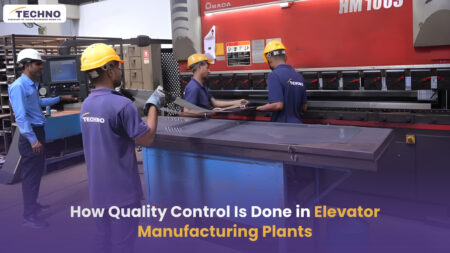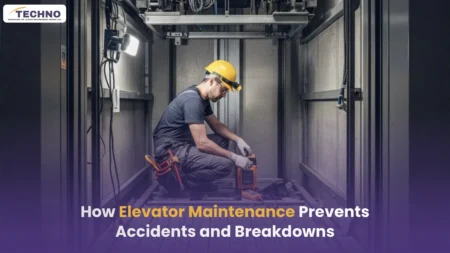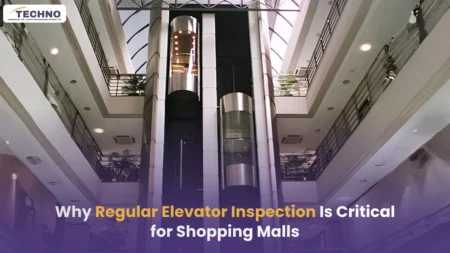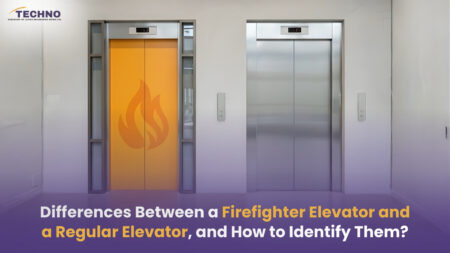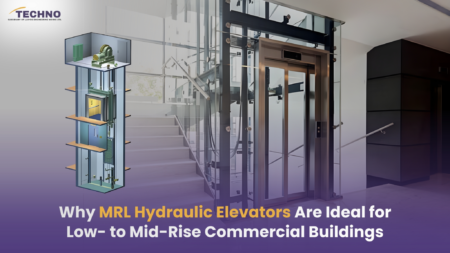When it comes to designing lifts for hospitals, the engineering goes far beyond just transporting people from one floor to another. In healthcare environments, elevators become a part of critical care. They carry not only patients, but often lives hanging in the balance. That’s why Hospital Lifts require a thoughtful combination of technical precision, hygiene standards, safety mechanisms, and accessibility.
If the management department of your hospital is planning a new healthcare facility or upgrading an existing one, understanding what sets hospital elevators apart from regular passenger lifts is crucial. This blog will walk you through the most important features of medical lifts that truly matter both in daily operations and emergencies.
Healthcare Elevator Features: Accessibility and Patient-Centered Design
An elevator for hospital enables comfortable movement for a patient.
- With bigger doors and bigger cabins for stretchers and wheelchairs, or most importantly, mobile medical equipment.
- In settings where patients have physical injuries or are being treated with medications or therapies, low-jerk acceleration and deceleration will reduce stress.
- Braille buttons, audio alerts, and floor indicators assist differently-abled passengers and hospital staff.
The entire design philosophy of a patient transfer elevator revolves around reducing physical stress and improving accessibility in critical moments.
Importance of Smooth and Silent Operation in Hospital Lifts
In healthcare settings, noise control is a basic necessity.
- ICU floors, neonatal units, and operating theatres are noise-sensitive zones. A loud elevator motor or door can disrupt treatment and sleep cycles.
- Gearless motors and sophisticated vibration-dampening technologies are employed in hospital elevators to limit sound causes.
- Starting, stopping, and door operation are all seamless transitions, limiting wear on mechanical components and limiting patient pain.
These quiet performance standards directly support recovery and peaceful environments within the hospital.
Emergency Power Backup and Safety Mechanisms
Hospitals cannot afford operational downtime. In a power outage, an elevator stuck mid-floor with a critical patient could be catastrophic.
That’s why Role of Hospital Elevators must include:
- The Automatic Rescue Device (ARD) ensures that the elevator will get to the nearest floor and open the doors in case of a power failure.
- Fire-rated doors and wiring must meet hospital safety codes and emergency response protocols.
- Seismic sensors and overload protection to prevent operational hazards.
For hospital infrastructure, elevator safety is a matter of life and death.
Infection Control and Hygiene Standards in Hospital Lift Design
Infection control involves more than just the wards and operating rooms, but also extends to elevators. Elevators are high-touch surfaces, so the design of elevators in hospitals should also meet high hygiene standards. The use of materials that do not harbor bacteria, like stainless steel or antimicrobial-coated sheets, will help reduce germ transfer.
- HEPA filters and exhaust fans enable maximum airflow for high-use elevators.
- Touchless controls are being seamlessly incorporated to minimize the risks of contamination from physical contact.
A well-designed healthcare elevator feature also includes regular sanitization protocols and easy-to-clean interiors.
Stretcher and Bed Compatibility: Size and Load Capacity
One of the most functional aspects of hospital lift specifications is stretcher compatibility. Standard passenger elevators just don’t cut it.
- A typical stretcher lift is a minimum 1100mm wide and 2100mm deep, with a capacity of 1600 kg or more.
- The cabin should have center-opening doors for easy loading and unloading.
- Clearance should be designed to support beds with oxygen cylinders, monitors, and IV stands.
Ignoring hospital lift size and load requirements can cripple your hospital’s emergency response readiness.
Anti-Microbial and Easy-to-Clean Interiors
Hospital elevator interiors must be designed to resist corrosion, staining, and the growth of microbes.
- Stainless steel panels that are anti-fingerprint and germ-resistant are the clinic’s best choice.
- Flush surfaces help to support both time-efficient and thorough cleaning.
- There must be durable and nonslip surfaces on the floors and ceilings, which can be cleaned down with hospital-grade disinfectants.
Hygiene is not only about what it’s made of, but also how easy it is to disinfect.
Hands-Free Operation and Smart Control Systems
In the aftermath of COVID-19, touchless operations have emerged as a fundamental expectation across numerous facilities, particularly within hospitals.
- Touchless panels and foot pedal configurations decrease the need for physical contact dramatically.
- RFID systems and card access systems control elevator access in restricted areas, like hospitals, increasing security and control on elevator use.
- Smart grouping and call assignment algorithms optimize wait times and reduce crowding.
This is where elevators become intelligent tools contributing to infection control and patient flow efficiency.
Complying with Healthcare Elevator Regulations
Hospital elevators are regulated by numerous international and national safety regulations.
- For example, EN 81-72, concerning fire-fighting lifts in hospitals, mandates that the lift uses fire-resistant materials, a two-way communication system, emergency lighting, etc.
- There may be even more local regulations that require additional safety regulations – auto-leveling signals, mechanisms to lock and secure the doors, validation of the operation of the equipment through regular testing, etc.
Working with an elevator installer who understands the compliance issues surrounding hospital elevators can minimize the likelihood of legal or operational challenges after the installation is complete.
Durability Requirements and Heavy-Duty Use
Most elevator applications carry humans, but hospital elevators are in continuous service 24/7 and are designed to carry humans as well as critical equipment, beds, and all manner of medical carts as appropriate.
- Unlike general elevators, medical lifts are designed with heavy-duty suspension systems, reinforced guide rails, and robust heavy-duty cabin interiors.
- Hospital elevators generally have a life expectancy greater than 20 years and must be maintained so that their structural integrity will continue to be reliable in the long term.
A breakdown in a hospital elevator doesn’t just impede access to comings and goings – it may also slow critical care.
Integration With Hospital Workflow and Traffic Flow Management
In a hospital, lift traffic is not random. It correlates with the workflow; the flow of passengers is predictable, albeit at stake, including emergencies, visiting hours, and shift changes.
- Implementing zoning based on access permissions, including public, staff-access only, and emergency access zones, diminishes traffic.
- Integration with building management systems (BMS) offers the prospect of integrated scheduling, live operational metrics, and comprehensive analytical information.
- Elevators also need alignment with patient transport workflows to ensure bed transfers between floors run smoothly and efficiently.
Elevator scheduling must integrate with hospital operations in a seamless manner. This can be conceived of as more than transportation; it’s the movement of people in an efficient fashion.
5 Features you'll only find in a hospital evelator

Final Take
In healthcare, we put a premium on patient time, safety, and cleanliness. This is why your hospital dimension is more than an architectural feature- it is life-critical infrastructure. When we choose an elevator for a hospital situation, we cannot only consider specifications or speed; we need to be thinking of reliability in emergencies, comfort for rehabilitation, and performance under stress.
Techno Elevators specializes in stretcher lifts and advanced medical lifts customized more than ever to be contextually relevant to current health care practices. Whether you are upgrading an existing facility or working on a new construction project, we complete projects with complete confidence and care, compassion, and precision.
Frequently Asked Questions
1. How to use a lift in hospital?
Hospital lifts are typically categorized for public, staff, or emergency use. For patients, usage involves placing the stretcher or wheelchair carefully, ensuring brakes are locked, and positioning staff to support movement. Smart control systems can prioritize such calls automatically.
2. How many lifts will be required in a hospital that has 100 beds?
Generally, the regulations may differ by jurisdiction; it is generally thought to provide for 1 lift per 50- 60 beds, and one of the lifts must be a stretcher lift. For a 100-bed hospital, a typically acceptable requirement for lifts in the hospital would be 2 to 3 lifts, departmentally, one for emergency or transport.
3. How to use a lift in hospital for patients?
Patient use requires coordination. Elevators must be pre-cleared of foot traffic. Stretcher brakes must be locked once inside. Doors should remain open till staff are positioned. Ideally, hospital staff should operate the lift to ensure safety.

