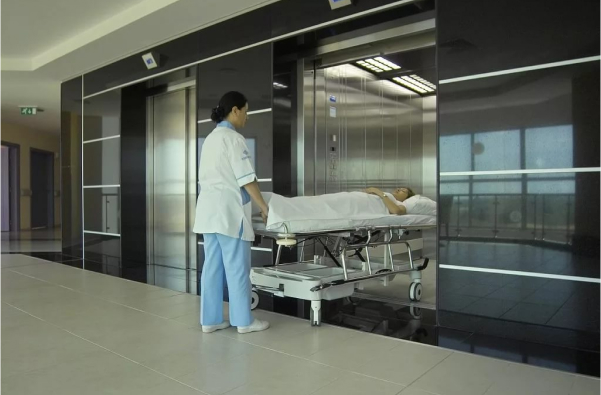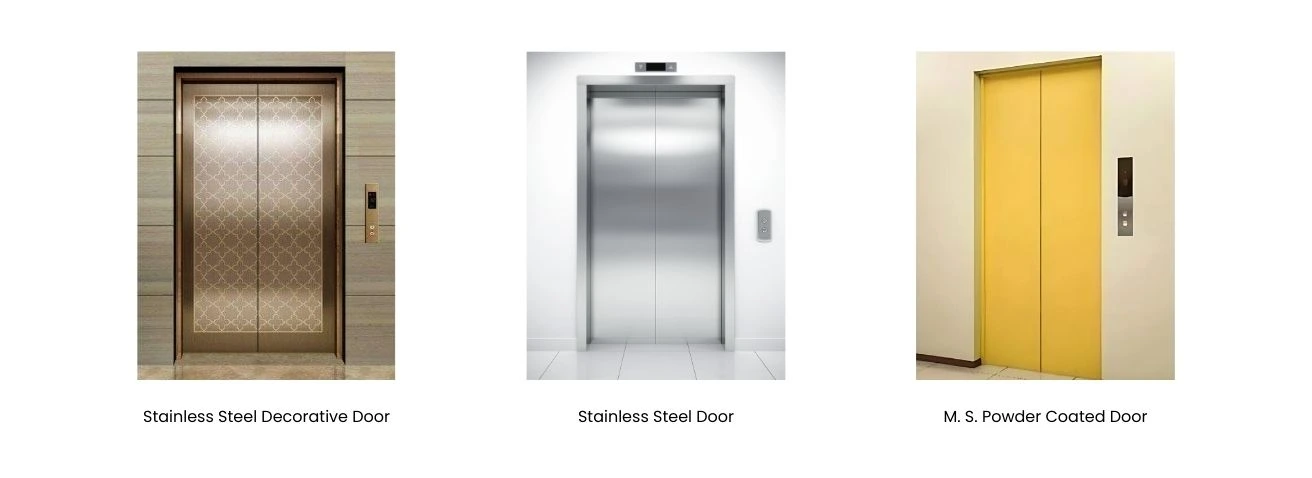Hospital Elevators Manufacturers
Techno Industries presents hospital elevators in India, engineered for smooth and secure transportation within medical environments. Designed for patient comfort, these hospital lifts offer precise leveling, noise-free operation, and robust safety features.
By this, you can make sure of smooth mobility for patients, staff, and equipment. Whether for ICU transport, stretcher movement, or general hospital access, our hospital bed elevators guarantee reliability at every level. When you partner with the right Hospital Lift Manufacturers in india, you can improve the efficiency and patient safety as per your goal.

Why Choose Us As the Best Hospital Lifts Manufacturer in India
- Smooth & Jerk-Free Ride: Get a stretcher Lift that Promises patient comfort and stability during transport.
- Spacious Cabin: Accommodates stretchers, wheelchairs, and medical staff with ease.
- Energy Efficient: Optimized system reduces power consumption.
- Advanced Safety Features: Emergency stop, overload protection, and auto-rescue mechanisms.
- Customizable Solutions: Our hospital stretcher lift comes in different sizes and designs to suit hospital infrastructure.
Our Hospital Elevator Capabilities
- Speed: Up to 1.5 meters per second for efficient movement.
- Rated Capacity: Ranges from 500 kg to 2000 kg, suitable for stretchers and medical equipment.
- Door Options: Automatic Elevator Door, Manual Door Lift, and custom configurations for effortless accessibility.
- Precision Leveling: Promises accurate floor alignment for safe patient entry and exit.
- Backup Power Supply: Uninterrupted operation in case of power failure.

-
Applications of hospital bed elevators
-
Safety Features in Hospital Bed Lifts
-
Aesthetic Features
-
Technical Specifications
- Hospitals & Clinics: Reliable and efficient vertical mobility for healthcare facilities.
- Diagnostic Centers: Smooth and spacious transport for medical equipment and patients.
- Nursing Homes: Ensures easy movement for elderly and bedridden patients.
- Rehabilitation Centers: Improves mobility for therapy and recovery spaces.
- Automatic Rescue Device: Promises elevator operation during power outages.
- Overload Indicator: Alerts when weight limit is exceeded.
- Anti-Skid Flooring: Provides stability and reduces the risk of slips.
- Interlocking System: Prevents door operation while in motion.
- Soft Start-Stop Mechanism: Guarantees a comfortable ride.
Modern & Hygienic Cabin Interiors
🔹 Stainless Steel & Antibacterial Finishes – Ensures hygiene, durability, and easy cleaning.
🔹 Seamless, Scratch-Resistant Walls – Reduces bacteria accumulation and simplifies maintenance.
🔹 Soft-Touch Handrails – Ergonomically designed stainless steel or antimicrobial-coated handrails for patient support.
🔹 Non-Slip Flooring – Available in vinyl, textured stainless steel, or high-durability rubber for safety.
Stylish yet Functional Doors & Panels
🔹 Wide Automatic Sliding Doors – Spacious entryways for easy access to stretchers and wheelchairs.
🔹 Custom Colour Options – Soft-toned, calming colours (light blue, pastel green, or beige) to create a relaxing atmosphere.
🔹 Glass Viewing Panels – Transparent tempered glass windows for a modern, open feel.
🔹 Etched Branding & Signage – Hospitals can customize with logos, department names, or directional indicators.
Advanced Lighting & Display Systems
🔹 LED Soft Lighting – Warm, glare-free lighting to create a soothing patient experience.
🔹 Floor-Level Indicator Lights – Easy-to-read digital display panels with bright, clear numbering.
🔹 Voice-Enabled Announcements – Clear audio announcements for enhanced accessibility.
🔹 Emergency Lighting System – Backup LED lights ensure visibility during power outages.
Silent & Smooth Travel Experience
🔹 Soundproof Cabin Walls – Reduces external noise for a peaceful ride.
🔹 Ultra-Smooth Start-Stop Mechanism – Ensures gentle acceleration and deceleration for patients and medical staff.
Custom Branding & Personalization
🔹 Hospital-Themed Design Panels – Medical symbols, nature-inspired textures, or soothing artwork for a stress-free atmosphere.
🔹 UV-C Light Sanitization Option – Enhances hygiene by sterilizing cabin surfaces after each trip.
🔹 Touch less Control Systems – Motion-sensor buttons or mobile app integration for a contactless experience.
Parameter | Specification |
|---|---|
Load Capacity | 1000 kg – 2500 kg (13-33 persons) |
Speed | 0.5 m/s – 2.0 m/s |
Drive Mechanism | Traction-Based |
Max Travel Height | Up to 50 meters (10+ floors) |
Pit Requirement | Standard hospital elevator pit depth |
Machine Room | Machine room-less (MRL) options |
Power Supply | Three-Phase 380V – 440V |
Door Type | Wide Automatic Sliding / Center-Opening |
Safety Features | Emergency Stop, ARD, Overload Sensor |
Compliance | EN 81, IS 14665, ASME A17.1 Standards |
For Inquiry
Hospital lifts are specialized elevators designed for medical facilities to transport patients, stretchers, medical equipment, and staff efficiently. These elevators ensure smooth, safe, and quick movement within hospitals, improving patient care and operational efficiency.
Stretcher lifts and hospital elevators should have spacious cabins, smooth operation, anti-bacterial interiors, and advanced safety features. Our hospital stretcher elevators are designed to accommodate stretchers and medical personnel comfortably while ensuring reliable vertical transportation.
A hospital patient elevator is specifically designed for patient comfort, with smooth acceleration, noiseless operation, and extra space for stretchers and medical staff. Our hospital elevators ensure a safe and seamless experience for patients and caregivers.
Hospital stretcher elevators are crucial in emergencies as they allow quick and safe transportation of patients on stretchers, ensuring timely medical assistance. Our stretcher lifts and hospital elevators are designed for rapid response and efficient movement across hospital floors.
Hospital lifts are built with advanced hygiene features such as antimicrobial surfaces, touchless controls, and smooth acceleration to prevent sudden jerks. Our hospital elevators are designed to meet the highest safety and cleanliness standards for hospitals and clinics.
To find reliable hospital elevator suppliers, look for manufacturers that offer high-quality, durable, and safety-compliant elevators. We provide hospital lifts with advanced technology, smooth operation, and minimal maintenance requirements.

